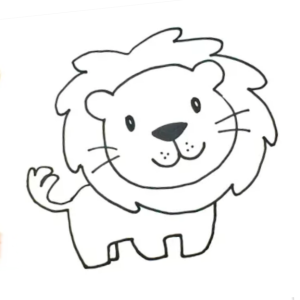Introduction
House Drawing – When designing realistic and precise home designs, perspective is key. Perspective helps the artist to create depth, dimension, and a feeling of space. A home sketch might seem flat and unnatural without a correct knowledge of perspective. By mastering the skill of perspective drawing, artists may bring their home designs to life and create a more immersive and engaging experience for the spectator.
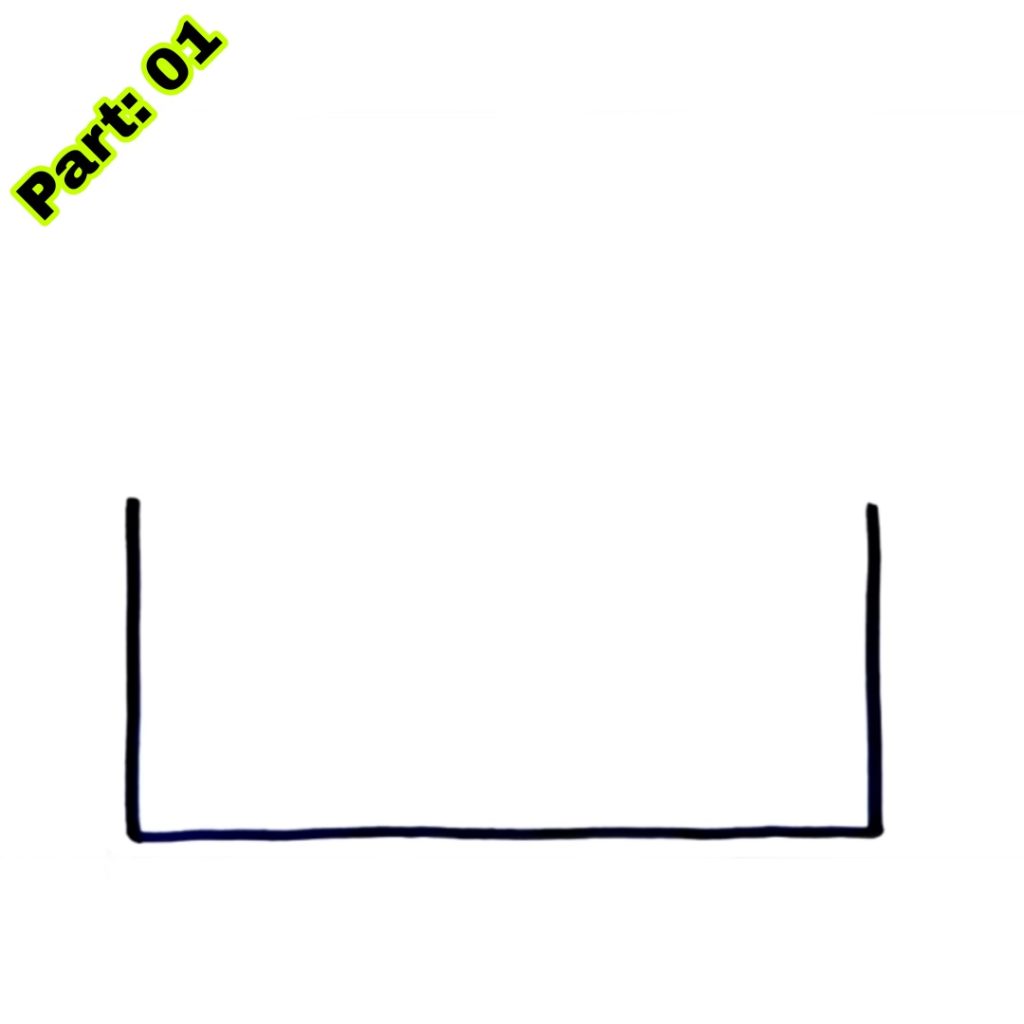
Understanding the Basics of Perspective Drawing
Perspective sketching is a method used to create the appearance of three-dimensional space on a two-dimensional surface. It includes employing lines and vanishing points to create depth and perspective in a drawing. The vanishing points and the horizon line are the key parts of perspective drawing. The vanishing points are spots on the horizon line where parallel lines seem to merge. The horizon line is a horizontal line denoting the viewer’s eye level.
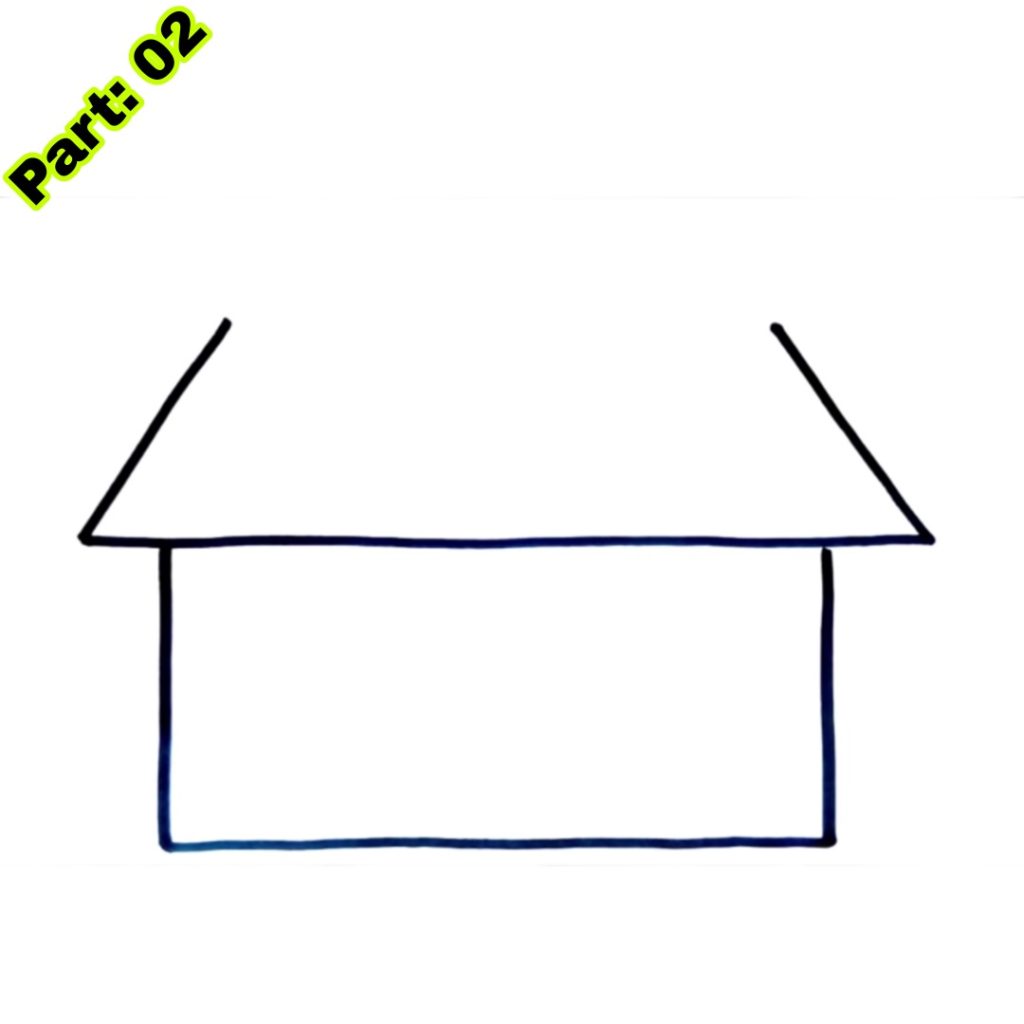
There are three primary forms of perspective: one-point, two-point, and three-point perspective. One-point perspective is used to depict items pointing straight toward the observer. In this viewpoint, all lines converge on the horizon line at a single vanishing point. Two-point perspective is used for sketching things at an angle to the viewer. In this viewpoint, lines converge at two vanishing points on the horizon line. Three-point perspective is used to draw items above or below the viewer’s eye level. In this viewpoint, lines converge at three vanishing points, including one above or below the horizon line.
Gift:
Claim our premium worksheet practice book For Free (Only for you) :
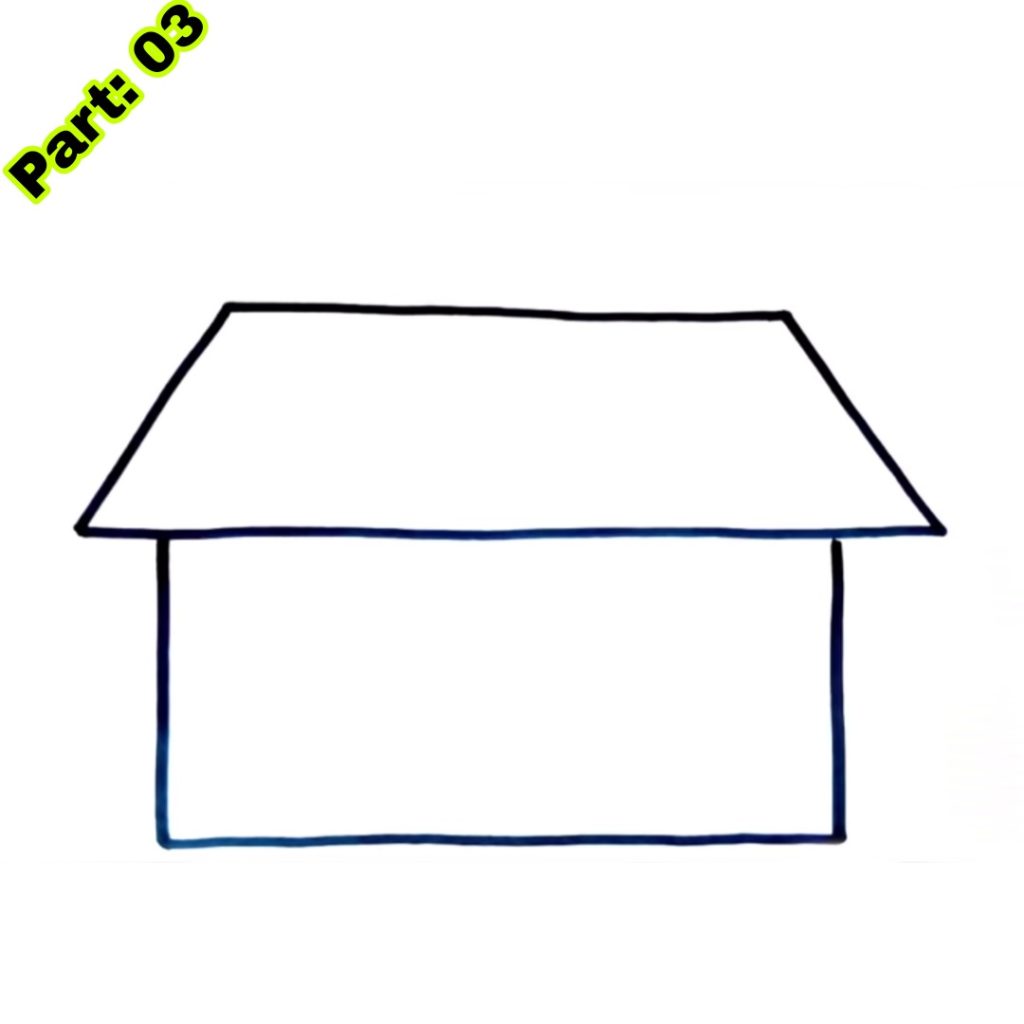
Diverse Perspectives Unveiled: Single-Point, Dual-Point, and Triple-Point
One-point perspective is typically utilized in home designs because it gives for a clear and direct view of the front of the house. This style of viewpoint is perfect for showing the architectural elements and characteristics of the property. Using a one-point perspective, the artist may create a feeling of depth and dimension, making the home design look more lifelike.
Two-point perspective is typically employed when sketching dwellings from an angle. This style of perspective enables the artist to reveal the sides of the home and create a more dynamic composition. Using a two-point perspective, the artist may create a feeling of depth and space, making the home drawing look more three-dimensional.
Three-point perspective is employed when sketching homes from a high or low vantage point. This style of perspective is commonly utilized to create dramatic and unusual compositions. Using a three-point perspective, the artist may create a feeling of height or depth, making the home drawing look more dynamic and interesting.
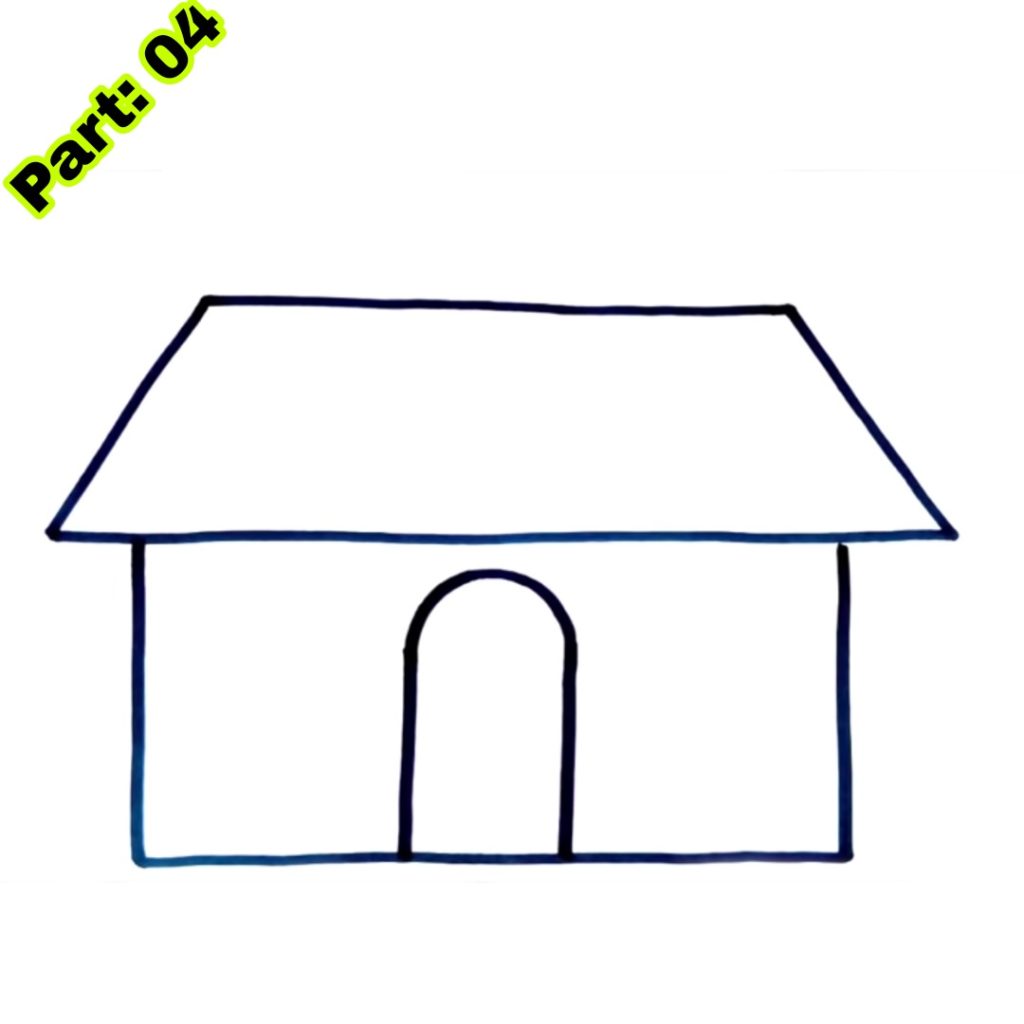
Choosing the Right Perspective for Your House Drawing
When determining the right perspective for your home drawing, numerous aspects must be addressed. First, consider about the angle and location of the home. If you want to display the front of the property, a one-point view may be the ideal solution. If you wish to illustrate the sides or a unique aspect of the home, a two-point or three-point perspective may be more acceptable.
Next, establish the focal point of the drawing. The focal point is the major focus of attention in the drawing and should be highlighted. Consider which angle will best highlight and bring attention to the primary subject.
Lastly, find a viewpoint that will emphasize the house’s greatest qualities. If there are certain architectural aspects or components that you wish to highlight, use a viewpoint that will accentuate those qualities.
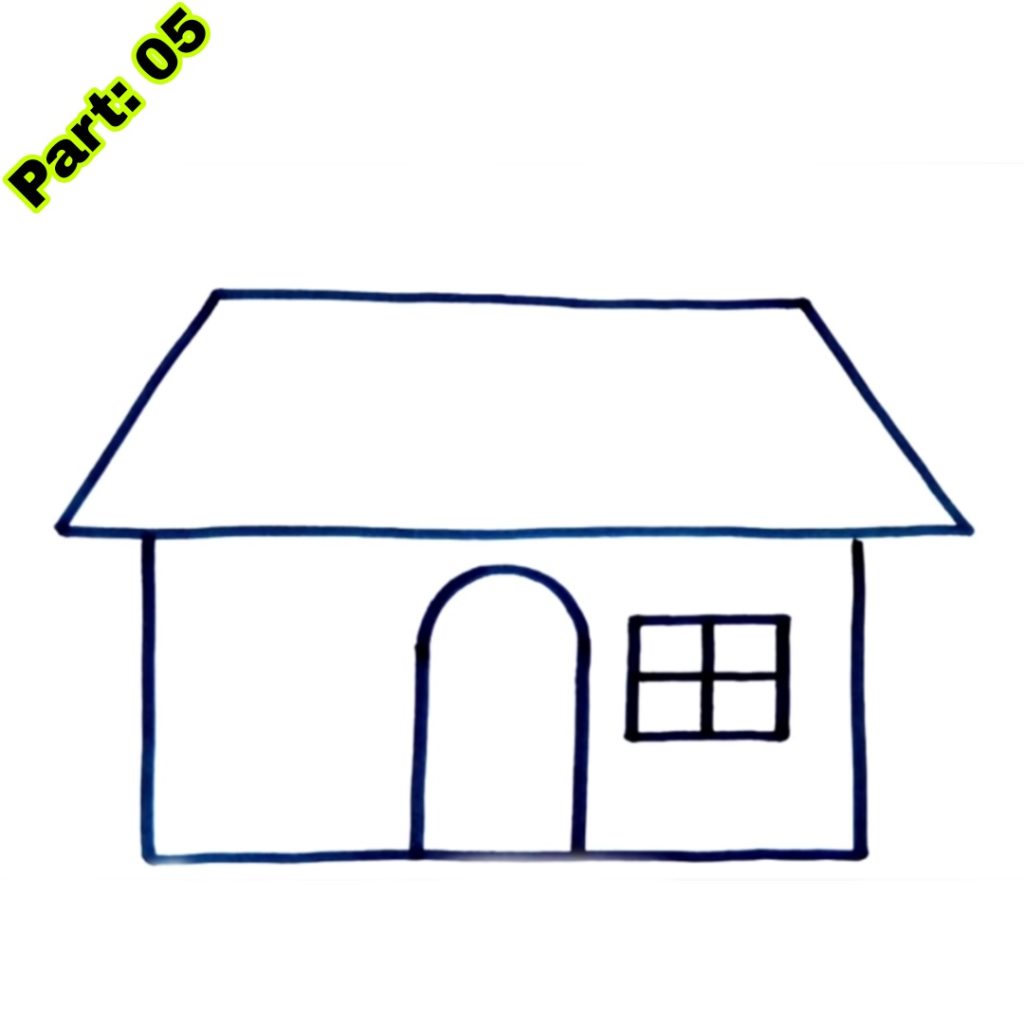
Tips for Achieving Realistic Proportions in Your House Drawing
Achieving realistic proportions in a home drawing is vital for effectively conveying the topic. Here are some guidelines to help you attain realistic proportions:
- 1. Use a grid system: A grid system may assist you achieve proper proportions in your design. Divide your reference picture or sketch into a grid and then recreate that grid in your drawing area. This will help you precisely arrange and scale things in your picture.
- 2. Pay attention to size and location: When sketching things in perspective, it’s vital to examine their size and positioning, considering the vanishing points. Items near to the spectator will look more prominent, while items further away will appear smaller. Pay attention to these scale connections to create a feeling of depth and distance in your drawing.
- 3. Use reference images: Reference photos may be a great tool for establishing proper proportions in your artwork. Use them as a reference to help you precisely illustrate the size and positioning of items in your drawing.
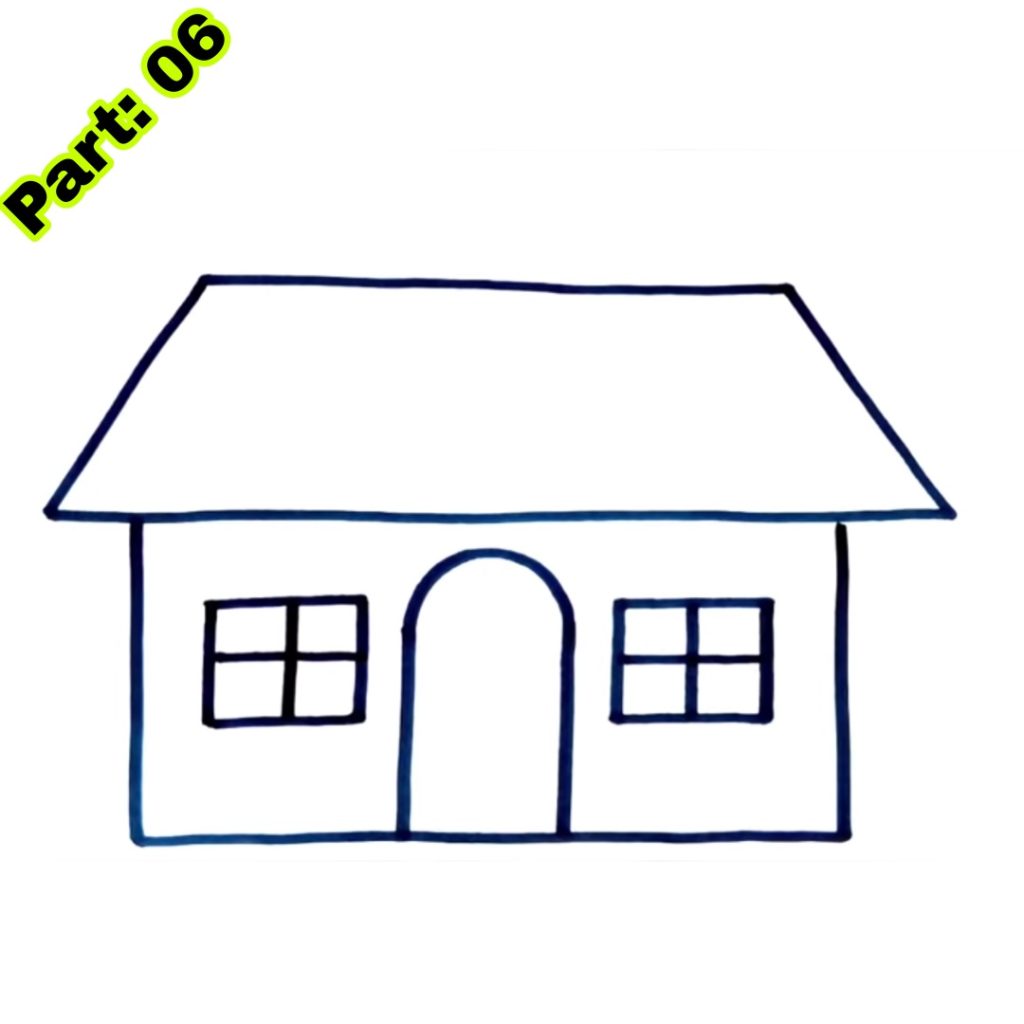
Using Light and Shadow to Create Depth and Dimension
Light and shadow are vital in producing depth and dimension in perspective drawing. Understanding how light and shadow operate in perspective drawing will help you produce more realistic and lifelike home designs.
In perspective drawing, light often originates from a single source, such as the sun. This implies that items near to the light source will be brighter, while those further away will be darker. By applying shading methods, such as hatching or cross-hatching, you may create the appearance of shape and volume in your drawing.
Adding highlights and shadows to your home design may help give a feeling of reality. Highlights are sections of the artwork that are touched directly by the light source and look brighter, while shadows are areas that are obscured from the light source and appear darker. You may correctly capture these regions in your drawing by carefully examining the light and shadow patterns in your reference picture or sketch.
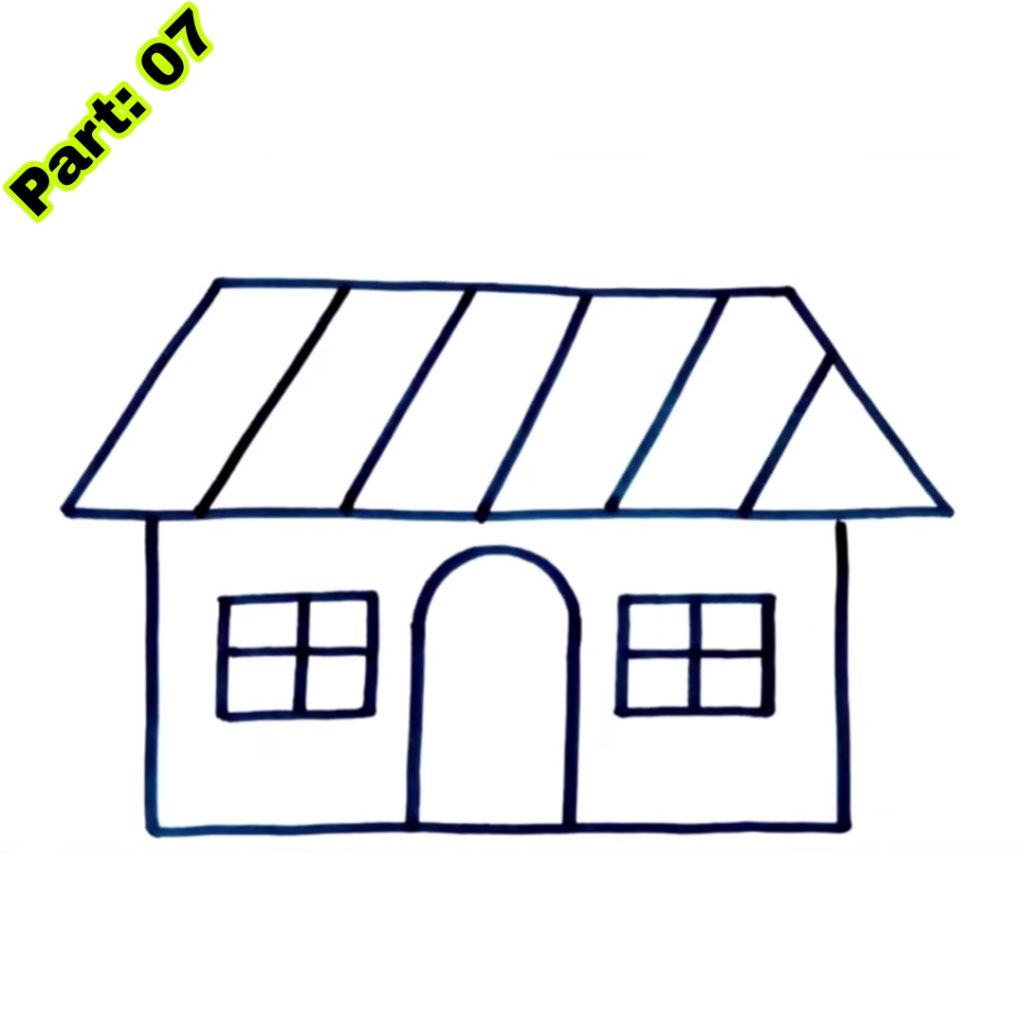
The Role of Color in Perspective Drawing
Color may play a crucial part in perspective drawing, helping to create depth, dimension, and atmosphere in your home designs.
When picking a color palette for your home drawing, consider the lighting circumstances and the overall atmosphere you want to communicate. Warm colors, such as reds and yellows, may produce a feeling of warmth and comfort, while cool colors, such as blues and greens, can provide a sense of quiet and tranquillity. Use colors that compliment each other and improve the overall composition of your drawing.
Color may help give depth and dimension in your home drawing. By utilizing brighter colors for items near to the observer and darker colors for those further away, you may create the sense of space and distance. Additionally, employing color gradients or blending methods may assist create a seamless transition between various regions of your drawing, further boosting the illusion of depth.
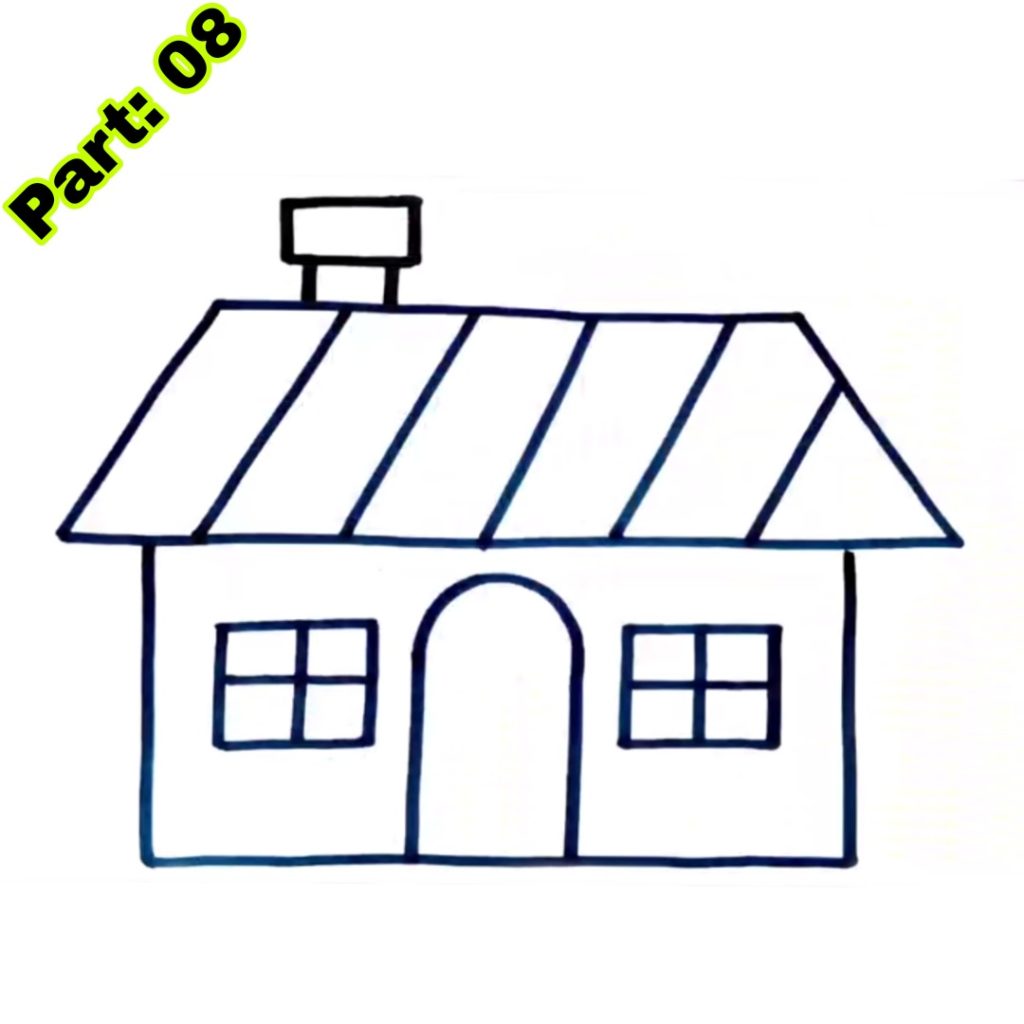
Incorporating Texture and Detail in Your House Drawing
Adding texture and depth to your home drawing may generate a feeling of reality and bring your artwork to life. Here are some techniques for integrating texture and detail in your drawing:
- 1. Use diverse drawing methods: Experiment with different drawing techniques, such as stippling, cross-hatching, or smudging, to create texture. These approaches may assist produce the look of diverse materials, such as brick, wood, or glass.
- 2. Pay attention to details: When sketching a home, pay attention to the features, such as windows, doors, and landscaping. These elements may give depth and dimension to your design, making it more lifelike.
- 3. Use reference photographs: Reference photos may be a helpful tool for capturing the texture and detail of various materials. Use them as a reference to help you appropriately capture these features in your artwork.
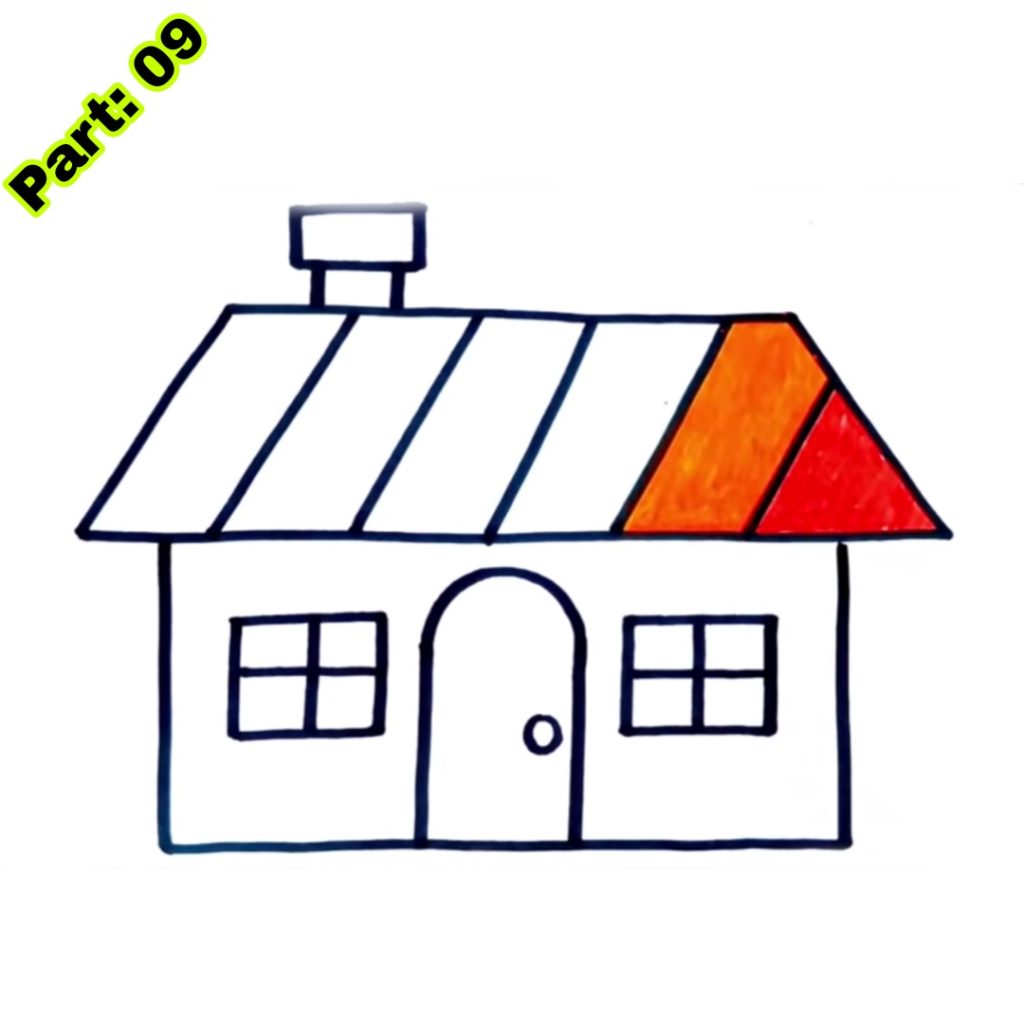
Common Mistakes to Avoid in Perspective Drawing
When it comes to perspective sketching, there are numerous typical blunders that artists should avoid. These flaws may make a drawing look unnatural or flat. Here are some frequent errors to look out for:
- 1. cluttering the drawing: Avoid cluttering your drawing with too many things. This might make the composition look busy and unclear. Instead, concentrate on the primary parts and nuances you wish to emphasize.
- 2. Ignoring the laws of perspective: Perspective drawing depends on precise rules and principles to produce the appearance of depth and space. Ignoring these criteria might make a drawing look deformed or unnatural. Make careful you grasp and use the fundamentals of perspective in your drawing.
- 3. Ignoring details and proportions: Details and proportions are vital in making a realistic and accurate drawing. Failing to pay attention to these features might make a drawing look flat or unbalanced. Take the time to carefully analyse and duplicate the features and proportions of your reference picture or design.
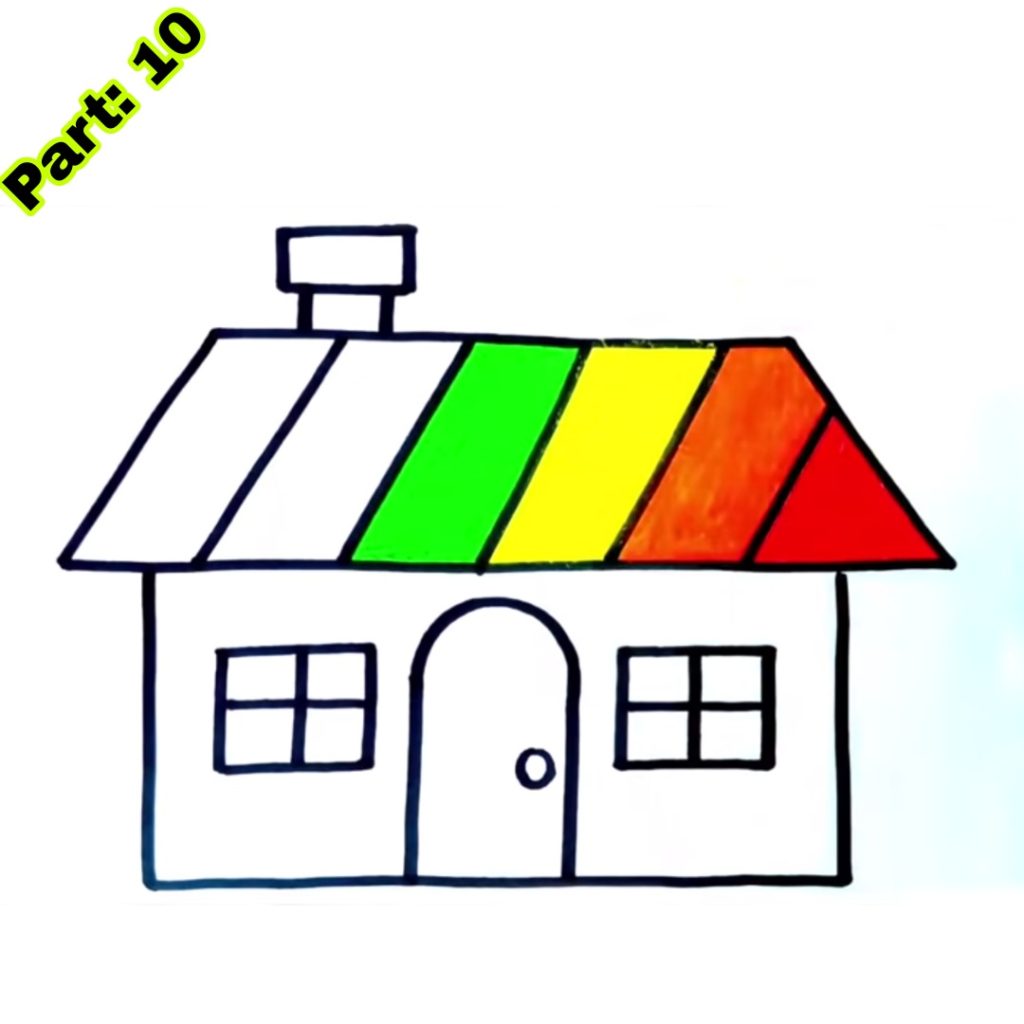
Practicing Perspective Drawing: Exercises and Techniques
Practicing perspective drawing is vital for strengthening your abilities and mastering the art of home drawing. Here are some workouts and approaches you might try:
- 1. Draw basic forms in perspective: Start with sketching simple shapes, such as cubes or cylinders, in various kinds of perspective. This can help you grasp how lines converge, and things seem in various viewpoints.
- 2. Draw from life or reference photographs: Practice sketching homes or structures from life or reference images. Pay attention to the perspective and dimensions of the subject, as well as the details and textures.
- 3. Experiment with various materials: Try using other materials, such as pencils, pens, or markers, to make your perspective drawings. Each material will feature distinct properties and effects, enabling you to explore new approaches and styles.
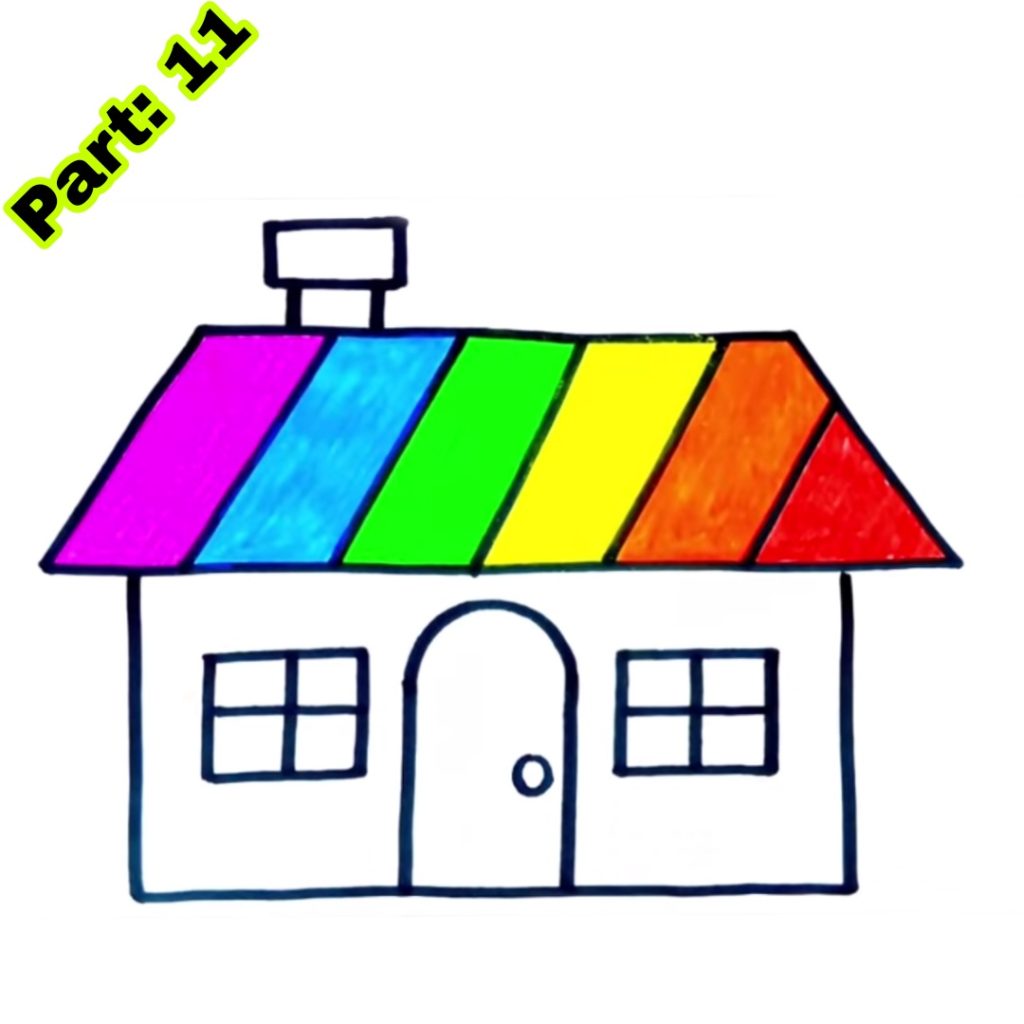
Conclusion: The Benefits of Mastering the Art of House Drawing with Perspective
Mastering the technique of home sketching with perspective may offer various advantages. Firstly, it helps you to produce realistic and precise home drawings that correctly reflect the topic. This might be especially handy for architects, designers, or artists who wish to promote their work or ideas.
Secondly, learning perspective sketching helps you better comprehend the perspective and how it works. This concept may be used to various fields of art and design, such as landscape sketching or interior design.
Lastly, understanding perspective drawing boosts your general drawing talents and abilities. By practicing perspective sketching, you may enhance your observation abilities, attention to detail, and ability to properly portray three-dimensional space.
In conclusion, perspective is a critical feature in house drawing. You may produce realistic and precise artwork by grasping the principles of perspective drawing and selecting the right perspective for your home painting. By combining light and shadow, color, texture, and detail, you may further increase the depth and dimension of your drawings. With practice and effort, you may master the technique of home drawing with perspective and take your artwork to the next level.
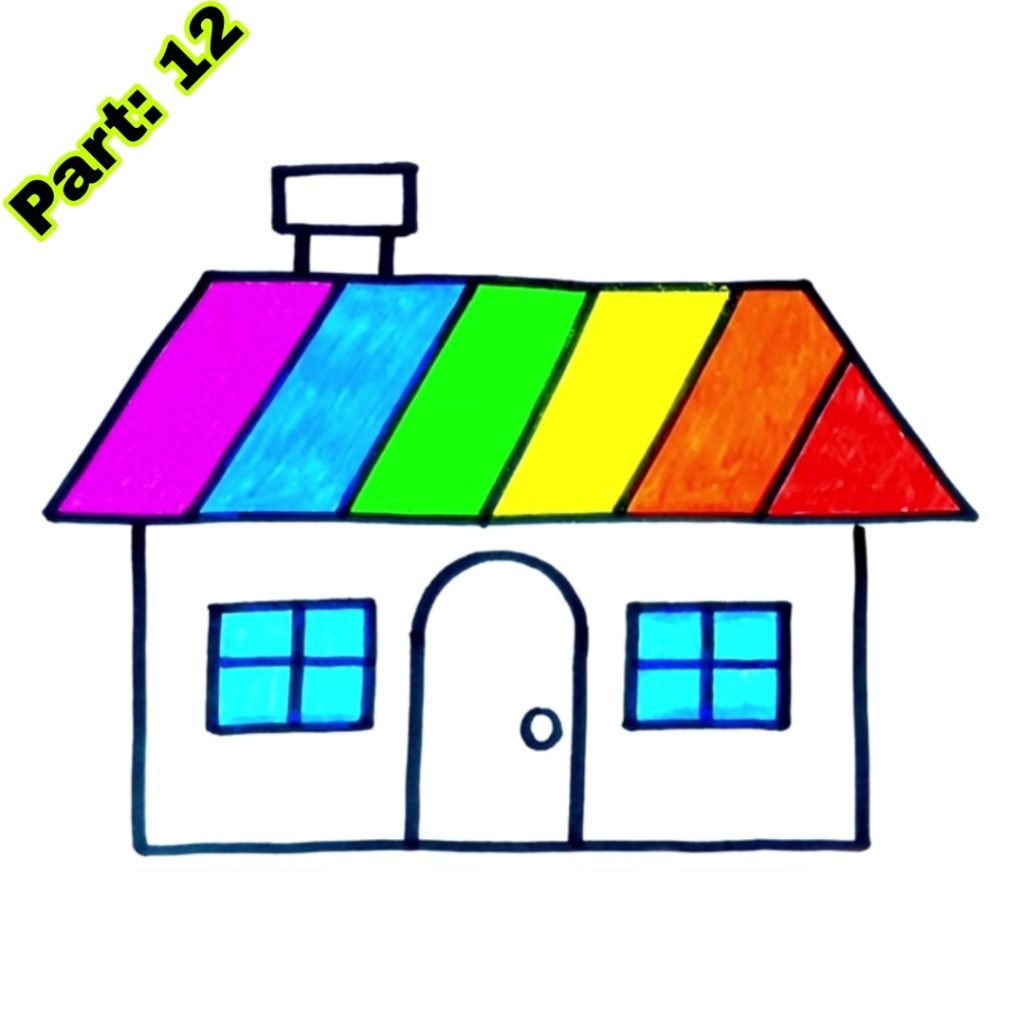
Sponsored By
Check out the best and most affordable digital marketing services that can take your business to the next level. If you want a build a Blogging Business, Please contact them; They Basically provide from-scratch-to-finish services https://elonmusktrillion.com/
FAQ
What is the significance of learning perspective in home drawing?
Ans. Understanding and understanding perspective in house sketching is vital because it gives depth, realism, and dimension to your artwork. It lets you to precisely show how items and architectural features connect in three-dimensional space, making your designs more visually attractive and convincing.
What are some practical strategies to increase perspective in home drawing?
Ans. Improving perspective in house design entails several strategies, such as understanding about vanishing points, horizon lines, and the rule of converging lines. Additionally, working with one-point, two-point, and three-point perspective exercises will help you create a firm foundation in perspective drawing.
Are there certain tools or software suggested for home drawing with perspective?
Ans. While conventional tools like pencils, rulers, and protractors are typically used for house sketching, digital artists could find perspective tools in software like Adobe Illustrator, SketchUp, or Autodesk Sketchbook beneficial. These software alternatives generally feature capabilities for perspective grids and vanishing points.
How may perspective be utilized creatively in home drawing?
Ans. Perspective may be a great technique for creative expression in home drawing. By changing perspective, artists may create unique and inventive sceneries, modify the sense of size and distance, or trigger distinct emotional reactions in viewers. Exploring exaggerated or unorthodox views may give a dynamic and fascinating quality to your artwork.
What are frequent obstacles artists experience while learning perspective in home drawing?
Ans. Mastering perspective may be a hard endeavour for many artists. Some frequent issues include appropriately positioning vanishing points, keeping consistent proportions, comprehending foreshortening, and working with complicated architectural components. Overcoming these problems needs time, experience, and a desire to study and observe real-world viewpoints.
Bonus:
You may check out our most helpful article about how you can help your child to do extremely well in drawing https://bloggchain.com/easy-sunflower-drawing-in-just-2-minutes/



